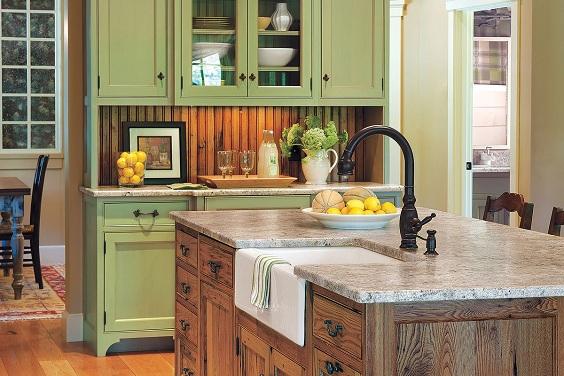A kitchen is one of the busiest spots in a house with high traffic flow so it’s perfectly understandable to add another feature that can make it more functional. One of the multifunctional features that many homeowners choose to place in their kitchens is kitchen islands. Nowadays, many people consider adding a kitchen island so it gives the kitchen a more distinctive look.
(You may also love this: Small Kitchen Island Ideas: 20+ Inspiring Designs on a Budget)
If you’re planning to add an island to your kitchen and need more general information on what to prepare, you’re on the right page!
How to Choose Kitchen Islands
Kitchen Size and Shape
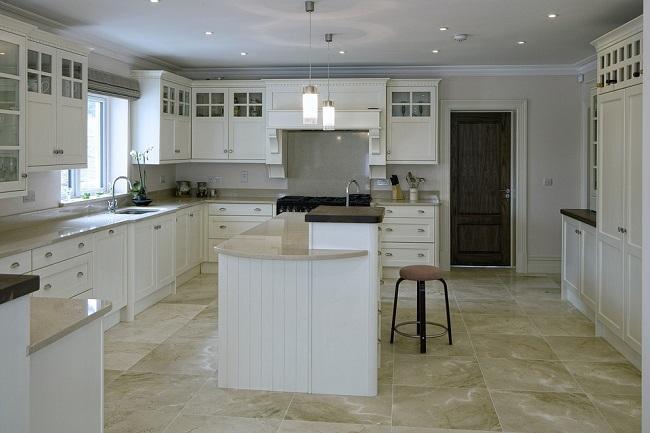
Not all floor plans can accommodate a kitchen island, for example, a galley or peninsula kitchen. It’s because these kitchen types are narrow and made of two parallel work areas centered around an aisle of floor space.
Adding a kitchen island will only make it feel more suffocated because there is not much space to walk around. Otherwise, a U-shaped or L-shaped kitchen is usually suitable to have an island to create more additional and functional workstations.
Kitchen Island Size
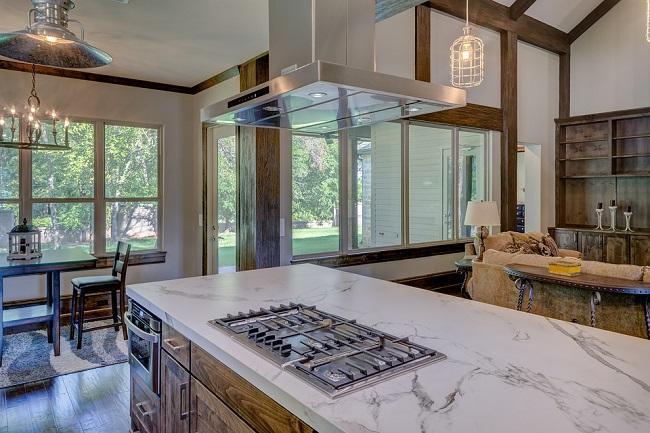
A kitchen island indeed consumes space so you have to ensure its size carefully. An island should be 4 feet (121 cm) long and a little more than 2 feet (60 cm) deep minimum. Also, it should have 3 to 4 feet (91 to 121 cm) of space around all sides to accommodate foot traffic.
For homeowners who have an open plan concept for their kitchen that faces a living room and dining room, it’s also important to choose the right size so it doesn’t enhance the narrowness of the area.
Main Purpose
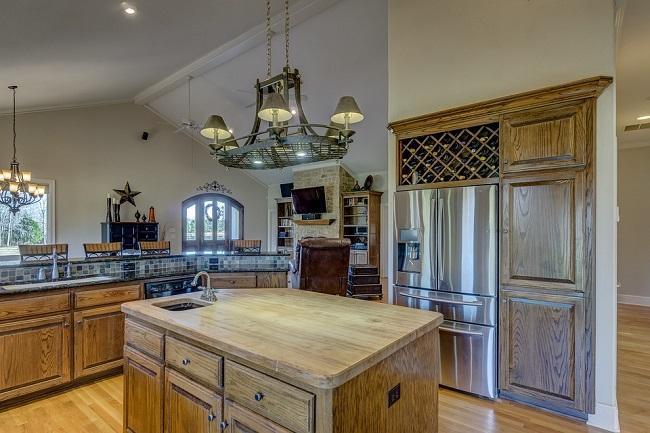
Depending on your regular cooking activities, the height, additional storage, and material of the kitchen also vary:
- Butcher block countertop is a perfect choice if your purpose to add an island is for food prep and chopping.
- Marble, recycled glass, or granite countertop is the best and most stylish one if you use the island to arrange and display the ingredients you will cook. The marble top is also perfect for kneading if you love baking.
- Tiles, stainless steel, stone, and metal are the best heat-resistant material that is good if you use them for cooking and putting hot pans.
(You may also love this: Gray Kitchen Ideas: 22+ Gorgeous Decors for Minimalist Home)
Main Function
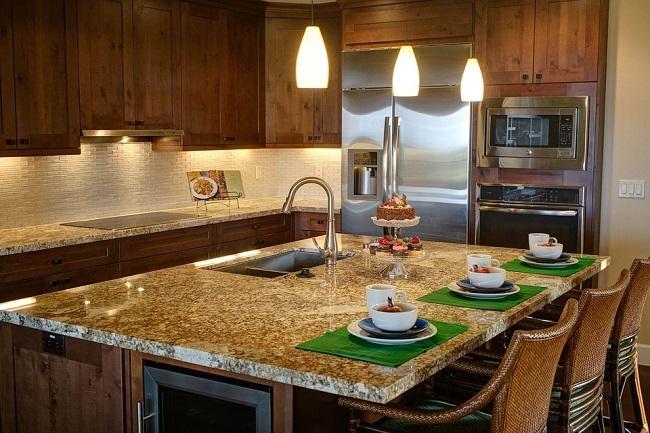
If you want to make the island area becomes a cozy dining spot, you have to get the correct size so you can choose the perfect chairs and stools. You have to think carefully about the space between the countertop and the seats so it won’t touch the knees.
For example, a 2 to 2.5 feet (71 to 76 cm) counter works best with a chair, and a standard 3 feet (91 cm) counter is served best by a low stool. Meanwhile, a 3.5 to 4 feet (106 to 121 cm) counter requires a bar stool.
Other Alternatives
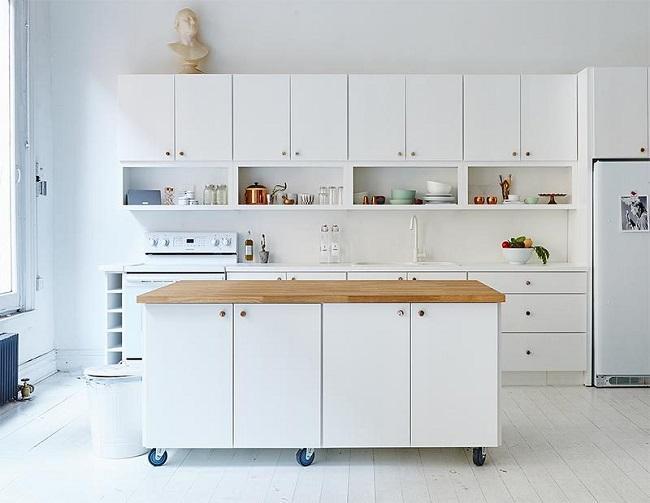
For homeowners who still want to get a kitchen island but have problems with their small space, a moveable or portable island is the best choice instead of the standard freestanding or fixed one. Since this island is moveable, you can always move it when it’s not used.
Additional Functional Features
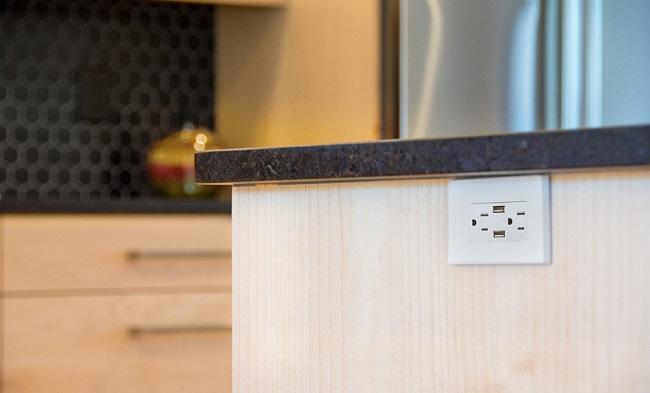
No more space to install cabinets for your kitchenware? Try looking for a kitchen island with open shelves, drawers, or an open bottom part so you can use woven baskets to store some stuff. You can also choose the one with sinks to ease your cooking process.
Another feature that you can consider is additional mechanical features like electrical outlets that can help to make the kitchen workflow more efficient, especially if your family works around the island often.
(You may also love this: Neutral Kitchen Ideas: 23+ Trendy Decor Inspirations of the Year)
Kitchen islands are a great feature to enhance your kitchen look and help your cooking activity becomes more enjoyable!
