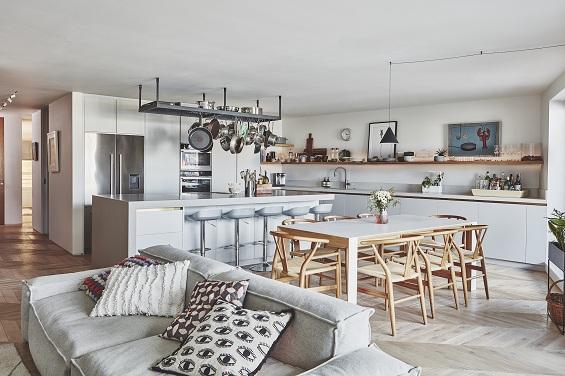In today’s interior design trends, open-concept living spaces have gained immense popularity for their ability to foster a sense of connectivity, spaciousness, and fluidity within a home. One common transformation that homeowners aspire to achieve is opening up the space between a kitchen and a living room. If you’re eager to create a seamless transition between these two essential areas of your home, this article will guide you through the process step by step.

How to Seamlessly Connect Your Kitchen and Living Room
-
Assess the Existing Layout
Before diving into any renovations, take a critical look at your current layout. Identify walls, partitions, or barriers that separate the kitchen and living room. Understand the structural implications of removing these elements, as some may be load-bearing walls that require professional intervention.
-
Seek Professional Guidance
If you identify load-bearing walls or structural components, it’s essential to consult a structural engineer or a professional contractor. They can assess the feasibility of removing these elements safely and suggest appropriate solutions to ensure the structural integrity of your home.
-
Define the Purpose of Each Space
As you plan the transition, consider how you envision using the kitchen and living room spaces. This will help you determine the level of openness you want to achieve. Are you looking for a complete merger, or do you prefer a partial separation using features like a counter or an island? Understanding the purposes of these spaces will guide your design choices.
-
Integrate a Functional Connection
To create a harmonious flow, consider incorporating functional elements that tie the kitchen and living room together. Islands or peninsula counters can serve as transition points while providing additional seating and workspace in the kitchen. A well-designed lighting scheme can also delineate the two areas while maintaining a sense of continuity.
-
Choose a Cohesive Design Scheme
For a seamless transition, select a cohesive design scheme that unifies the kitchen and living room. Consistent color palettes, flooring materials, and design elements will help create a harmonious visual connection. This doesn’t mean both spaces need to be identical, but ensuring a complementary aesthetic will enhance the overall flow.
-
Maximize Natural Light
Ample natural light can enhance the sense of openness in your home. If possible, consider adding or enlarging windows that overlook both the kitchen and living room. This not only connects the spaces visually but also brings the outdoors inside.
-
Select Furnishings Wisely
Carefully choose furnishings that complement the open concept. Avoid bulky furniture that can obstruct sightlines and make the space feel cramped. Opt for furniture that allows for easy movement and maintains an unobstructed view from one area to the other.
-
Incorporate Flexible Design Elements
Consider using design elements that allow for flexibility. Sliding doors, folding screens, or curtains can provide a level of separation when desired while maintaining the option to create an open space when needed.
-
Maintain Functionality
While creating an open space is aesthetically pleasing, don’t sacrifice functionality. Ensure that your kitchen remains practical for cooking and food preparation while your living room remains comfortble for relaxation and entertainment.
-
Embrace Personal Touches
Finally, infuse your personal style into the design. Whether it’s through artwork, decorative accents, or unique furniture pieces, your personal touch will make the newly opened space feel inviting and reflective of your tastes.
We would also recommend this : Unveiling the Elements of a Modern Exterior Home Design
In conclusion, opening up the space between your kitchen and living room requires careful planning, professional advice, and a thoughtful approach to design. By assessing your layout, seeking expert guidance, and incorporating cohesive design elements, you can successfully create a seamless transition that enhances the overall functionality and aesthetics of your home.